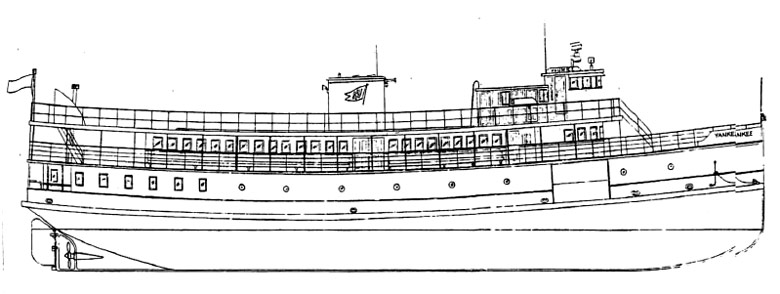136' 6", beam 29' draft 8'. Lowest level in bow is a large bedroom. Originally crew quarters. Rest of lowest level is engine rooms and utility rooms. No living space. Level 1. Has hold which is used as a large work room. Then it enters into living quarters where there are two bedrooms, a large full bath, kitchen and living room. Level 2 has a bedroom and large dining area that was the enclosed cabin area for passengers. It has a stage. This is where they have parties. It also has a half bath. Then the wheelhouse on the top is two rooms and is a fantastic bedroom. Has sink. The wheelhouse and crew quarters are very private guest quarters separated from the main living space. You could have guests and barely know they are there. The two bedrooms, kitchen, full bath and living room are all finished in high MacKenzie-Childs style. Total:
5 bedrooms and 1 full bath and 1 1.2 bath.
Yankee Ferry on HGTV
|
